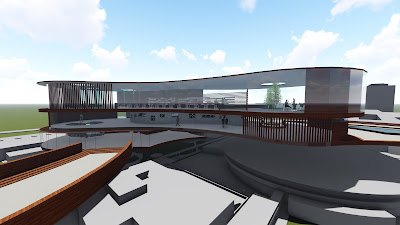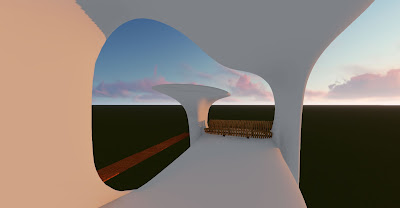Real Time Image Captures of Developed Lumion Environment
Aerial view of building in its context. Wood and glass are used for this building in the purpose to articulate the function of the architecture, a user-friendly space and also to indicates transparency.
Front of the building. A multi-level floor plan separates study space and non-study space. The gallery is on the main level, which is designed to reduce disturbance to student and easy access for the visitors.
Back of the building. Staff spaces are all located inside the back building.
Open-air terrace and also a bridge. A multi-functions space used as a circulating medium and for leisure.
View of the smaller bridge sitting on top of the main bridge, leading towards the second level of the back building.
Link to Lumion Folder
https://www.dropbox.com/home/ARCH1101_EXP%203_Lumion%20Folder
(Include the finished model, image captures)
(Include the finished model, image captures)








































